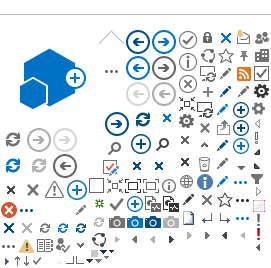The City of Brampton's Engineering Drawings are technical drawings that are used to specify the geometry required for the construction of City assets. The City's Engineering Drawings are available in PDF format for Engineering Firms, Architects, Land Surveyors, Developers, Contractors, etc.
Types of Engineering Drawings available:
- General Plan
- Lot Grading
- Site Plan Grading
- Storm Plan
- Pond Cleanout
- Site Plan Drainage
- Easement Plan
- Watercourse Plan
- Watermain Plan
- Contract Details
- Weeping Tile Collection / Foundation Drain Collector Plan
- Traffic Plan
- Charging Station
- Public Service Network
- Street Lighting
- Transit
Sample of Engineering Drawings:
Estimated Response Time:
You will be notified within 5 business days if we have a copy of the Engineering Drawings you have requested.
Fees Charged:
The costs associated with purchasing Engineering Drawings are as follows (subject to annual increase): $10.00 per drawing sheet.
You will receive a secured payment link via email to make payment. Once drawing fees are paid in full, the drawing sheet(s) will be released. If payment is not made within 30 days of the payment link being issued, the link will expire, and a new request will be required.
Additional Information:
Up to 3 Attachments (maps, marked up aerial photos, etc.) can be attached to your request to help identify the location of your request.
Requests for Engineering Drawings can also be made by calling call 3-1-1 or 905.874.2000 (Outside city limits) or email
engdrawings@brampton.ca
There is no guarantee that all types of Engineering Drawings are available. Some of our drawings are very old and may not be legible. Engineering Drawings related to your inquiry may not have been provided to the City.
If any mandatory fields are left blank, your request will not be processed.
