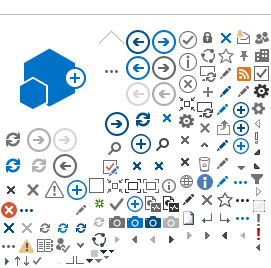Background
Lands within Uptown Brampton are designated in the Official Plan as a Gateway Mobility Hub and Hurontario as a Primary Intensification Corridor. These identifications designate Uptown as the location for higher density mixed-use development including residential and/or commercial, institutional, and employment development. These lands are of regional significance and are therefore planned to accommodate more growth than Major Transit Station Areas. Over time, the expectation is that Uptown Brampton will evolve from a car-oriented commercial area and major thoroughfare into a vibrant, transit-oriented pedestrian-friendly environment.
Implementing Brampton 2040 Vision and Term of Council Priorities
City Council 2018-2022 Term of Council Priorities includes to Unlock Uptown and Support a Community Hub Concept. The Brampton 2040 Vision sets the target for Uptown to grow to host 53,000 jobs and 30,000 households in support of the overall 23-30-year growth projections for the City of Brampton to become a city of 1,000,000. The Community Hub proposed within Uptown is to serve existing and new residents within the neighbourhood.
Three Interlocking Design-based Framework for Cross-sectors Collaborations and Concurrent Implementation
A Methodology for Cross-Sector Collaborations: Uptown Brampton Transit-Oriented Communities
The Uptown Framework provides design direction to implement the 2018-2022 Term of Council Priorities. This includes designing Uptown to become a series of connected 20-minute Transit-oriented Community Precincts. The Framework will serve as a long-term vision document that evolves over time while providing community and development sectors with certainty. The Uptown Framework operates at three levels in time and space to provide the right level of detail specific to the various considerations involved in this scale of design and implementation timeframe. A conceptual Uptown Framework Plan and Uptown Core Precinct Plan has been prepared that is intended to be a guiding document that will provide a flexible framework within which to achieve the vision within Uptown.
District Scale
At the District Framework level, the public realm plan and urban form plan will ensure connectivity within the entirety of Uptown Connections will support travel from creek to creek, between social infrastructure hubs and parks, and the public realm design will establish major gateways, views, vistas, and the location of affordable housing.
Core design strategies include: Inter-connected 20-min neighbourhoods, Urban Greenways, 20-min Cycling Necklace, Humanizing Major Arteries.
Precinct Scale
At the 20-Minute Transit-oriented Community Precincts level broad strokes will be tailor designed to respond to site specific opportunities, conditions, and property configurations within the Precincts. At this level, the City will coordinate the multiple private sector developments, design positive interfaces with the valleys, ensure transit terminal interactions, develop main street retail environments, and thread in connection with the surrounding single family neighbourhoods.
Core design strategies include: Hub as "Beating Heart", Provide a Common Ground, Ensure Safe Walking & Cycling, Promote Local live-study-work-play, enable four seasons 26/7 uses.
Prototype Design Scale
At the Prototype Design level are individual design solutions to the specific needs for innovation within the Precincts. This includes the design solutions emerging from a collaborative design process between the City of Brampton, public, non-profit, private, and institutional partners to support the development of the Shoppers World Urban Community Hub. The plans foster a locally focused culture and reinforces the walkability of precincts through a network of programmable spaces and designs that prioritize the safety of vulnerable road users.
Core design strategies include: Design for walk-to and cycle-to, provide a Necklace of Active Spaces, Grow Local and Eat Local, Design for Expandable & Flexible Uses, Ensure Safety for Families and Seniors.
